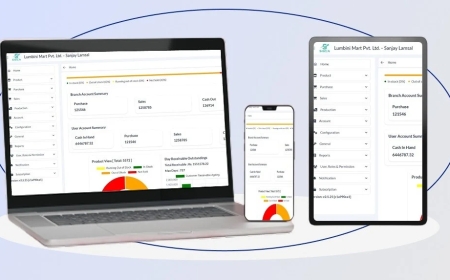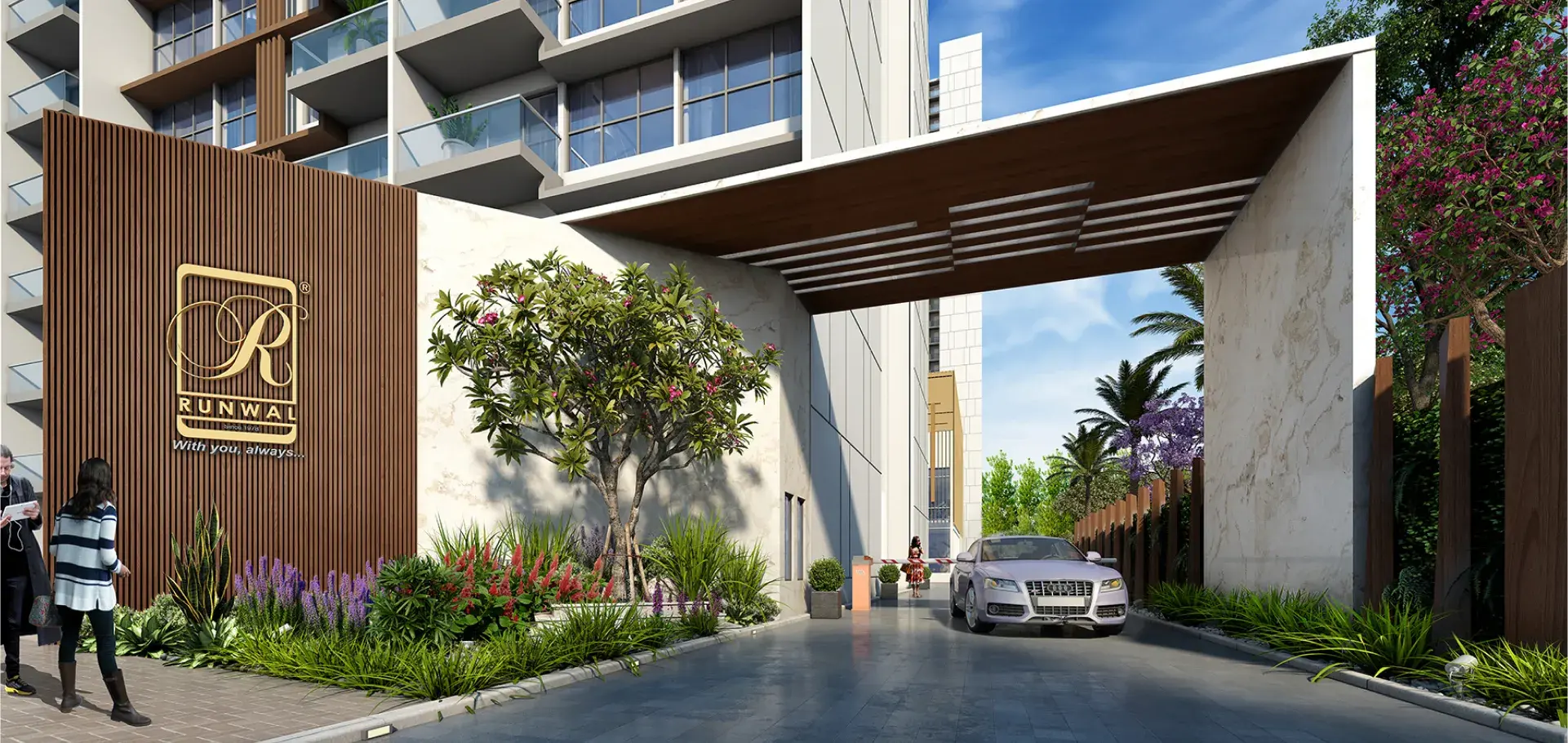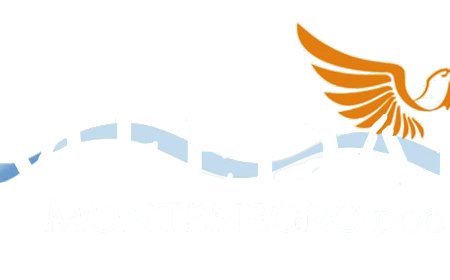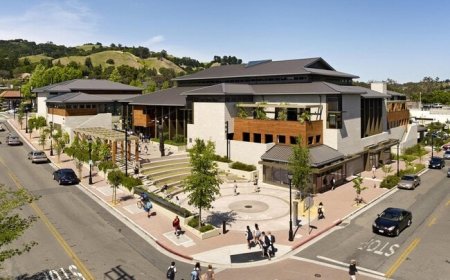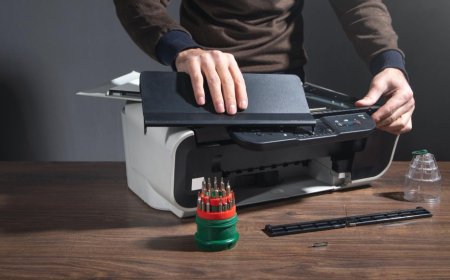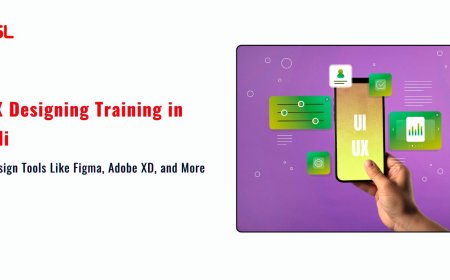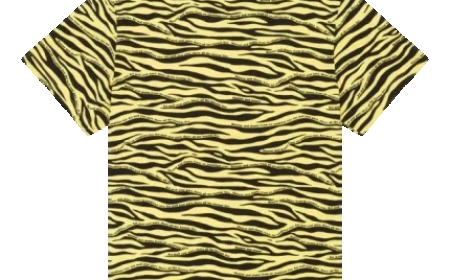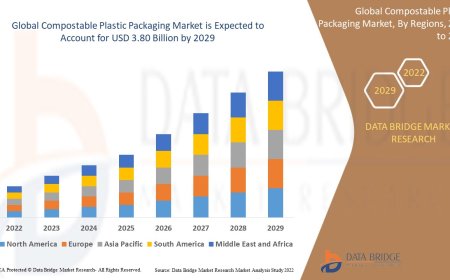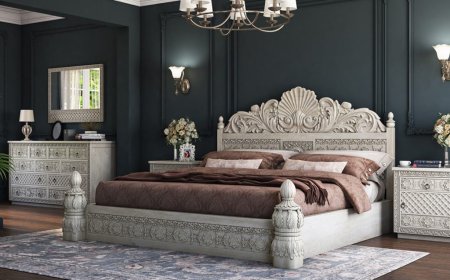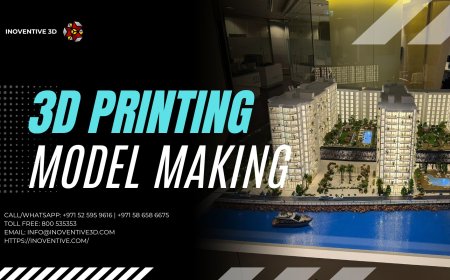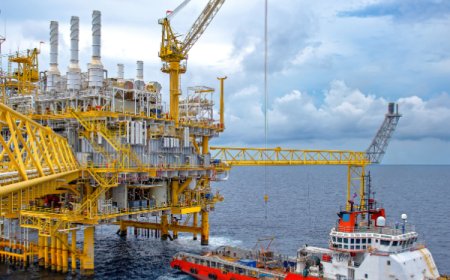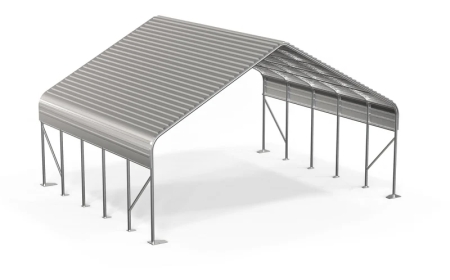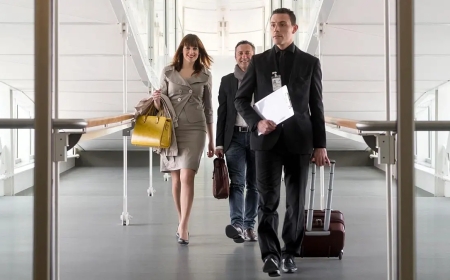Optimize Space with Modular Industrial Partitioning Solutions
Maximise efficiency with modular industrial partitioning. Explore custom wall partitions and factory partitioning solutions from Kit Buildings Systems.
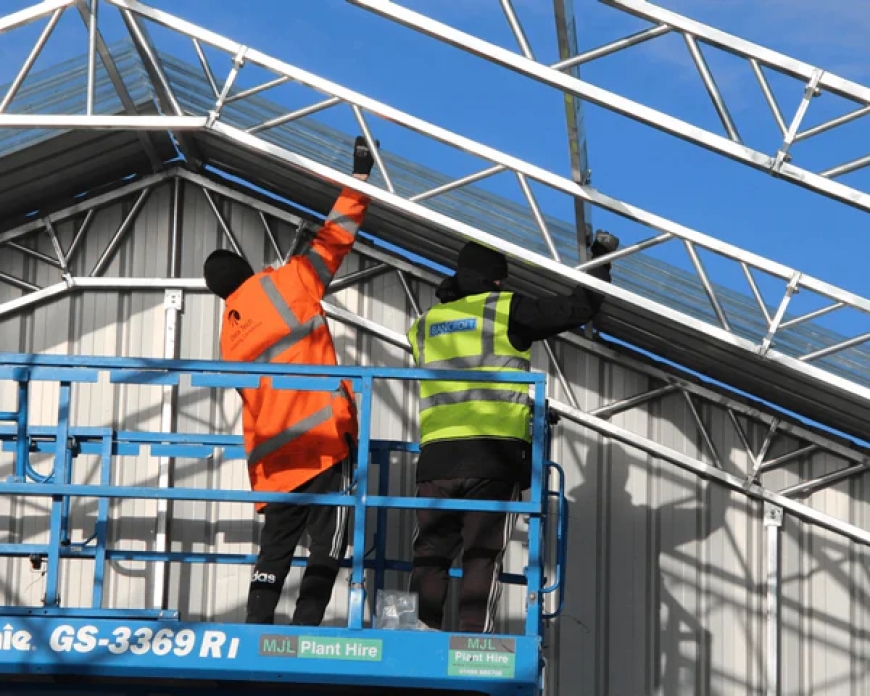
Every square metre of a manufacturing or industrial facility counts. As operations grow, so does the need for smarter space utilisationwithout the expense and permanence of traditional construction. Thats where modular industrial partitioning solutions come into play.
Modular partitioning allows factories and warehouses to be reconfigured easily, providing functional spaces like offices, clean rooms, production zones, or storageall within the same building footprint. At Kit Buildings Systems, we specialise in designing and installing high-quality wall partitions and factory partitioning systems that are flexible, durable, and built to meet the evolving needs of modern industry.
What Is Modular Industrial Partitioning?
Modular partitioning systems are prefabricated wall systems that can be quickly installed, relocated, or reconfigured without major disruption to your facility. These partitions are engineered for strength, customisability, and efficiencymaking them ideal for industrial and commercial environments.
Unlike traditional construction, modular systems are:
-
Non-permanent, yet highly durable
-
Customisable to suit layouts and needs
-
Quick to install, minimising operational downtime
-
Cost-effective for both new builds and retrofits
Key Benefits of Modular Wall Partitions in Industrial Settings
1. Space Efficiency Without Expansion
Instead of building out, optimise what you already have. Modular wall partitions can create separate areas for production, administration, storage, or quality controlwithout altering the building structure.
This means:
-
Dedicated work zones without costly renovations
-
Improved workflow efficiency
-
Segregated spaces to reduce cross-contamination or disruption
2. Scalable and Reconfigurable
As your business changes, so can your space. Modular factory partitioning allows for future expansions, layout changes, or functional upgrades without having to demolish or rebuild anything.
Whether you're adding a new production line or rearranging equipment, the partitions can be:
-
Extended or shortened
-
Relocated to different areas
-
Reconfigured into new layouts
3. Fast Installation with Minimal Disruption
Kit Buildings Systems modular partitions are manufactured off-site and installed on-site quickly. This reduces downtime, avoids messy construction, and ensures that your operations keep moving.
Typical installations take daysnot weeksand require minimal disruption to staff or processes.
4. Improved Health, Safety, and Compliance
Creating physical separation between different zones helps reduce hazards and improve safety. Whether it's isolating heavy machinery, segregating forklift zones, or enclosing dust-prone operations, partitioning promotes compliance with workplace safety and health regulations.
You can also opt for:
-
Fire-rated materials
-
Insulated panels for temperature or noise control
-
Vision panels for safety visibility
Where Can Modular Partitioning Be Used?
Modular factory partitioning isnt limited to one type of space. Its versatile across industries and applications, including:
-
Production Lines: Create dedicated work zones for different tasks
-
Packaging Areas: Keep assembly separate from warehousing
-
Storage Rooms: Establish clean, secure storage zones within open floors
-
Staff Offices or Canteens: Build private rooms inside factory floors
-
Clean Rooms: Isolate dust-sensitive processes with sealed wall systems
At Kit Buildings Systems, we tailor each project to your unique requirements.
Built for Industrial Durability
Our wall partitions are constructed from industrial-grade materials that offer long-term strength, corrosion resistance, and adaptability.
Key features include:
-
Galvanised steel framing for load-bearing capacity
-
Powder-coated or PVC-clad panels for hygienic and easy-to-clean surfaces
-
Fire-rated, acoustic, and insulated panels available
-
Options for swing or sliding doors, glazed panels, and integrated lighting
Every system is engineered for the toughest environmentsensuring performance that lasts.
Why Choose Kit Buildings Systems?
With years of expertise in industrial space solutions, Kit Buildings Systems delivers modular partitioning that solves real-world problems. Our commitment to quality, speed, and service makes us a preferred partner across the UK.
What You Get:
-
Bespoke layout design tailored to your site
-
Efficient installation with minimal disruption
-
Fully scalable systems for future flexibility
-
Ongoing support for upgrades or modifications
From small factories to large distribution centres, we bring order and efficiency to your workspace.
Transform Your Space with Modular Thinking
In todays competitive industrial environment, being able to adapt your space quickly is a huge advantage. Modular factory partitioning lets you meet operational demands without committing to permanent changes or high construction costs.
Let Kit Buildings Systems help you design a flexible, future-ready layout that supports your business growth.




